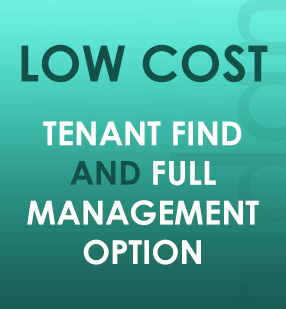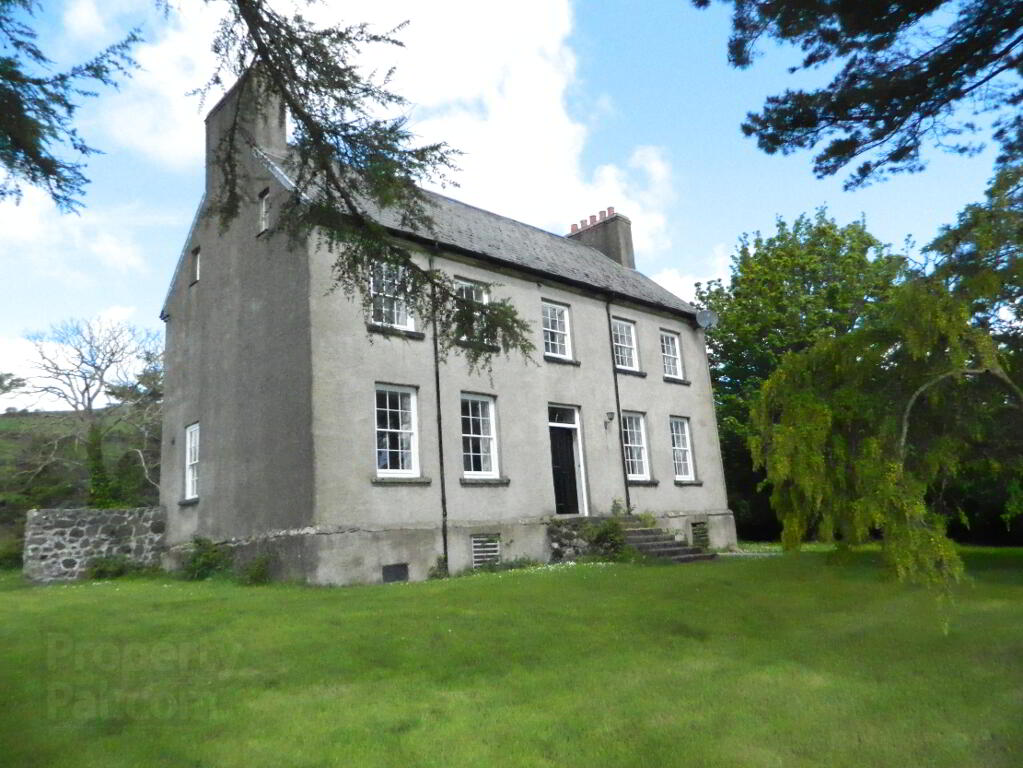Property Search
Lemnalary House 88 Largy Road, Carnlough, BT44 0JJ
Key Information
Rent£1,000 Monthly StatusLet agreed DepositNot specified Includes RatesYes Viewable From08 Jun 24 Available From01 Jul 24 Min Duration12 months Max Duration- EPC F23/E42 Bedrooms3 Bathrooms2 Receptions2 StyleCountry House HeatingOil FurnishedUnfurnishedProperty Features
Property Description
Spacious Grade B+ Listed Mid 18th Century Country House in a Plain Style Which Retains Most of its Interior and Exterior Features. Includes Several Out-buildings and Enjoys a Pleasant Rural Setting With Spectacular Views of the Antrim Coast.
Front entrance approached by steps leading to a large entrance hall and sweeping staircase with feature arched window overlooking rear garden.
Spacious Lounge/living room with wooden floor and open fireplace, tiled and black slate hearth. Two picture windows with amazing views.
Large open plan kitchen/dining area. Kitchen floor tiled and comprising of wooden units, oven, hob, microwave and fridge. Plumbed for dishwasher. Dining area carpeted and 2 picture window seats.
Downstairs toilet and utility room with stainless steel sink/drainer and washing machine. Cloakroom/storage area beside back door leading to rear garden.
Upstairs comprises of 3 double bedrooms with neutral carpet. Master bedroom has an ensuite shower room.
Family bathroom on first floor and door leading to spacious attic room.
Garages and out-buildings to the rear side of gated driveway with mature surrounding gardens set in lawn.
Oil fired central heating.
Viewing strictly by appointment with agent.











